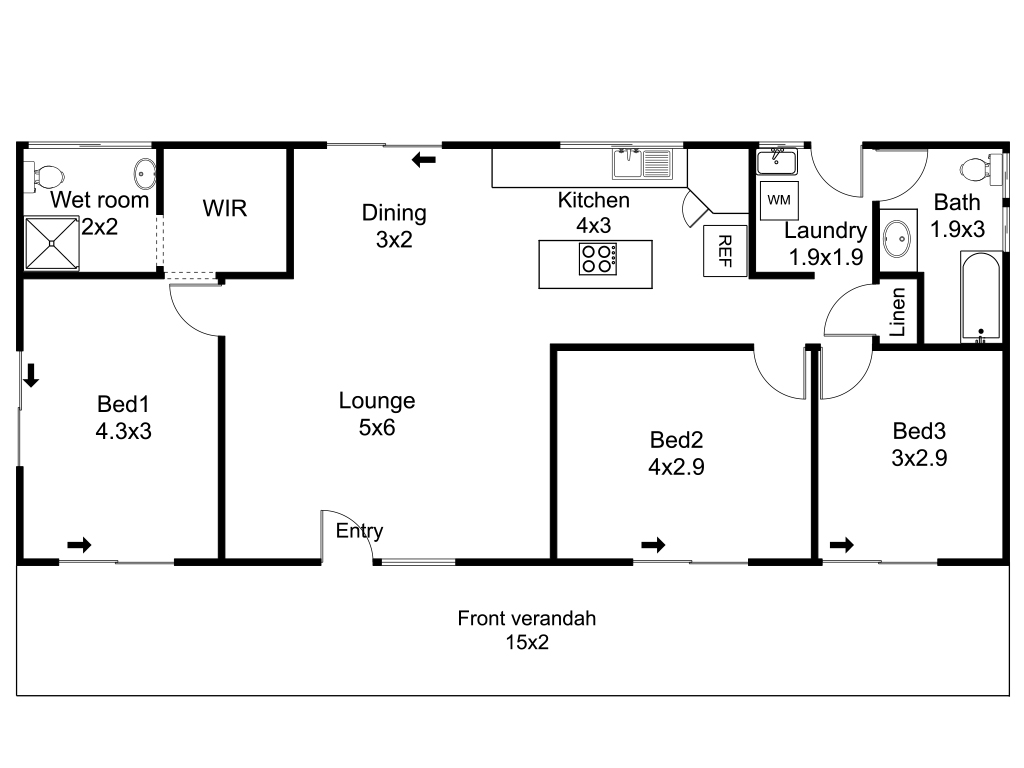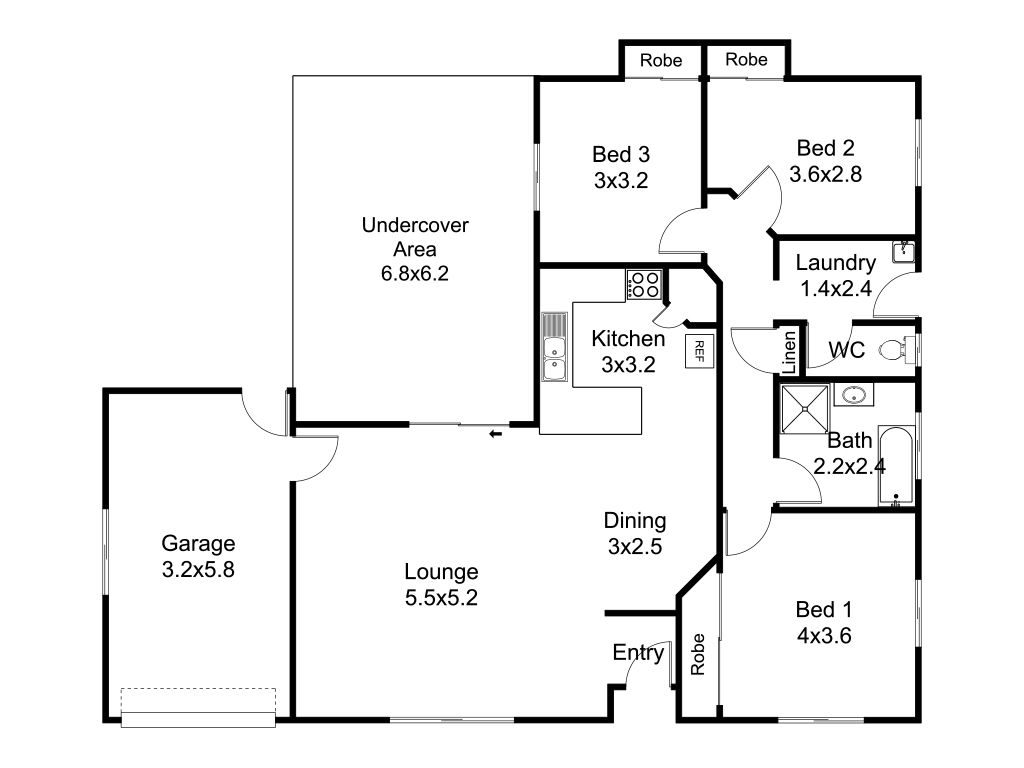Professional 2D Floor Plans
We recreate clear, detailed, and professional 2D floor plans with our expert design services either from an on site visit or with a redraw from an existing plan. Whether you’re a homeowner or real estate agent, our floor plans offer numerous benefits.
Total floor space is also included on your finished plans.
THE KEY BENEFITS OF FLOOR PLANS
CLARITY AND PRECISION
Our accurate floor plans provide a clear layout of spaces, room dimensions, and structural elements, ensuring easy understanding for clients.
ENHANCED VISUAL COMMUNICATION
Showcase property layouts effectively in listings, brochures, or presentations. Our professional designs help potential buyers envision the space effortlessly.
IMPROVED SALES AND MARKETING
High-quality 2D floor plans increase buyer engagement by providing clear visuals, helping potential customers make better informed decisions faster.
Some examples of our 2D floor plans:










